SAITAMA SUPER ARENA- Benefits Gained from Mitsubishi's Moving Technologies -
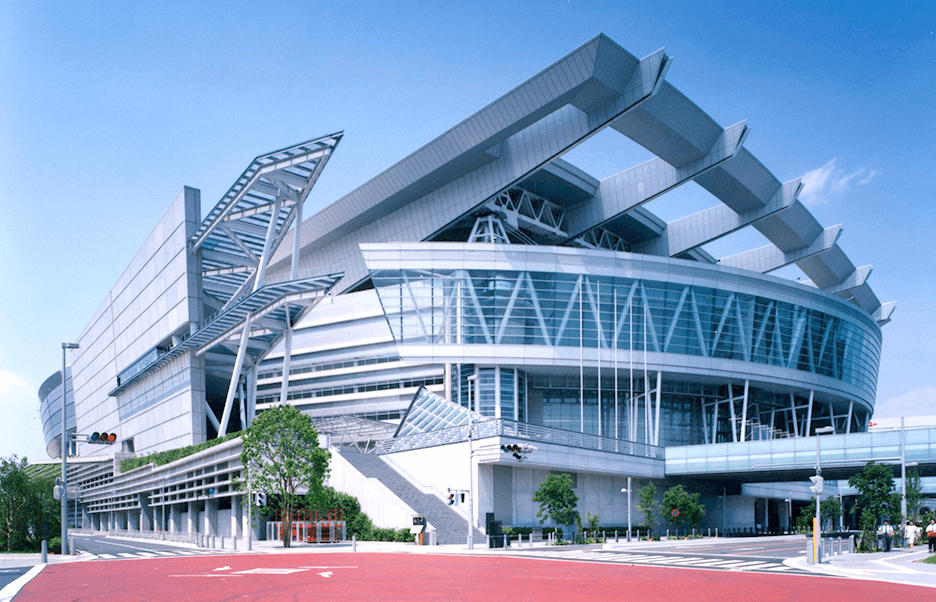
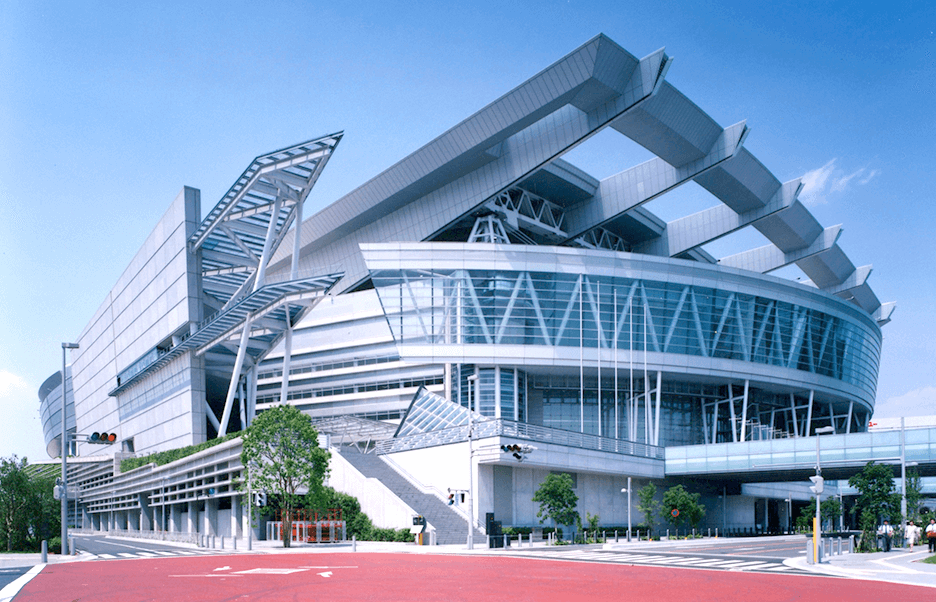
Distributors :
Mitsubishi Entertainment Main Complex
SAITAMA SUPER ARENA was opened in May 2000 as a core facility of the Saitama New Urban Center. The most unique feature of the facility is a space expansion system for the creation of three types of stages: Stadium, Main Arena, and Community Arena. MHI Machinery Systems (then MHI) was involved in all phases of construction as a member of Joint Venture (JV).
We delivered the main equipment, retractable stands (moving block), Lambda-type movable floors, retractable seats, and movable ceilings.
Flexible moving equipment, “Moving Block”
“Moving Block” is one of the world's largest pieces of moving equipment. The equipment can move huge structures of up to 15,000 ton in weight and 41.5 m in height, together with 9,000 spectator seats, and restroom and tenant facilities, with the help of 20 driving trucks and 44 follower trucks. A horizontal move can be completed in about 20 minutes for a quick change of the venue into a stadium or high-performance arena.
The space expansion system represented by the moving block is capable of creating 14 space patterns to suit various types of events. The operators like the system most for its ability to easily convert their facilities in a single operation. The stage created by the Lambda moving floor system, together with the acoustic and lighting equipment attached to the movable ceiling, supports more effective stage directions.
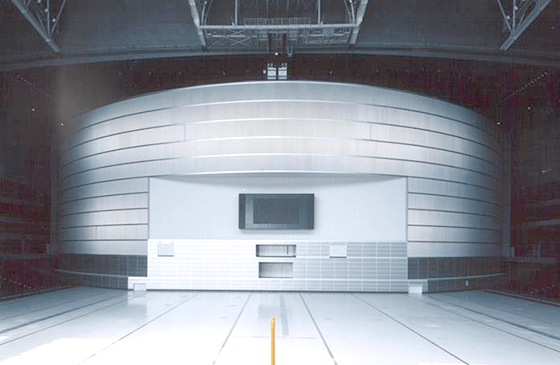
When used as a stadium

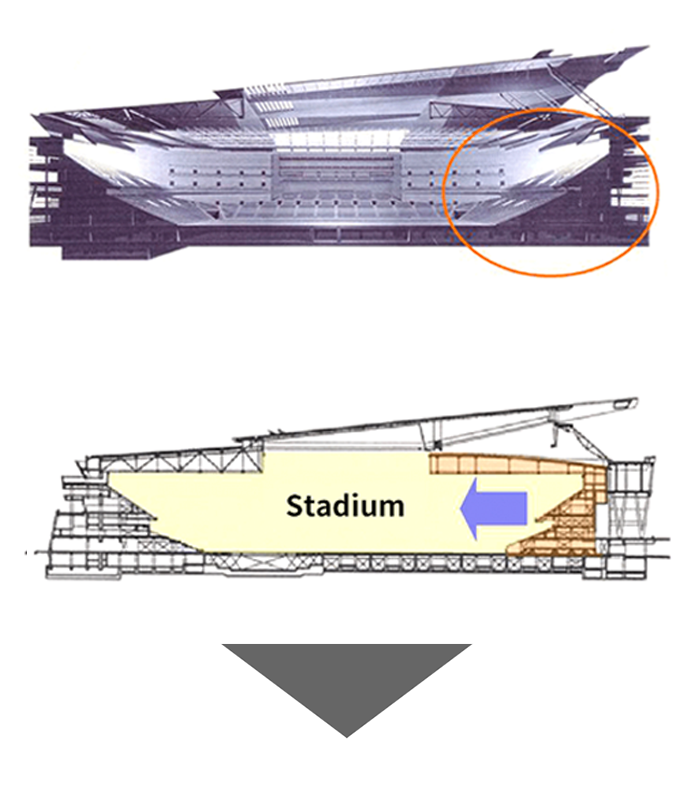
When used as a high-performance arena

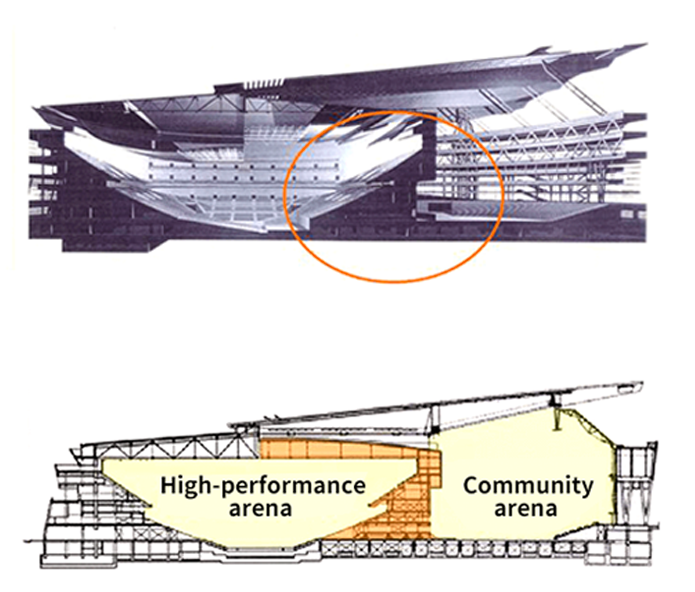
Development issues
We expanded possibilities and convenience by making full use of our moving technology for large structures established based on three earlier experiences: the retractable roof at Fukuoka YAHUOKU! Dome, the Lambda-type retractable seats at Yokohama Arena, and the super rink at Kyocera Dome Osaka.
While our accumulated moving technologies for large structures are extensive, there were no earlier examples of systems to move structures as heavy as 15,000 tons. Unsurprisingly, several challenges arose during the development of the moving block.
A truck posture control system had to be secured in order to protect the stand structure from excessive force and to ensure accuracy in stopping and reproduction.
Simulations using a comprehensive analysis model were repeated again and again to develop a new system that satisfied the high-level requirements.
We also constructed fire and blackout systems and performed repeated tests to confirm that they would appropriately function when a disaster occurs.
Technologies in the fields of control, machinery, structure, and architecture highly match each other and control these massive mechanisms with a stopping accuracy within a range of ±several mm.
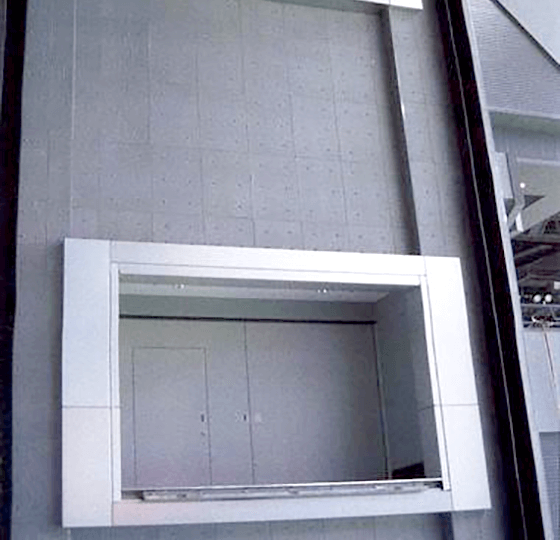
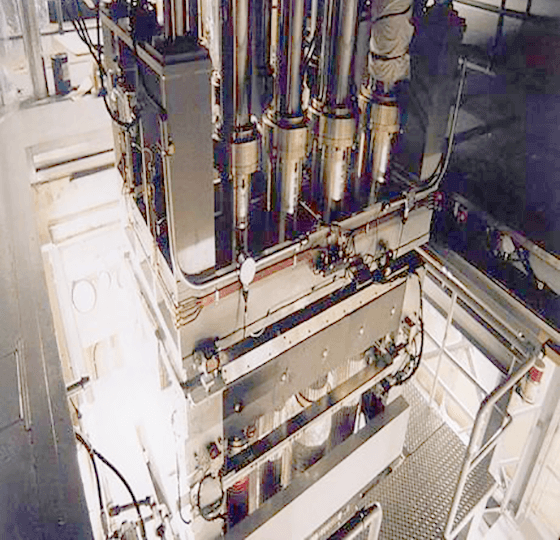
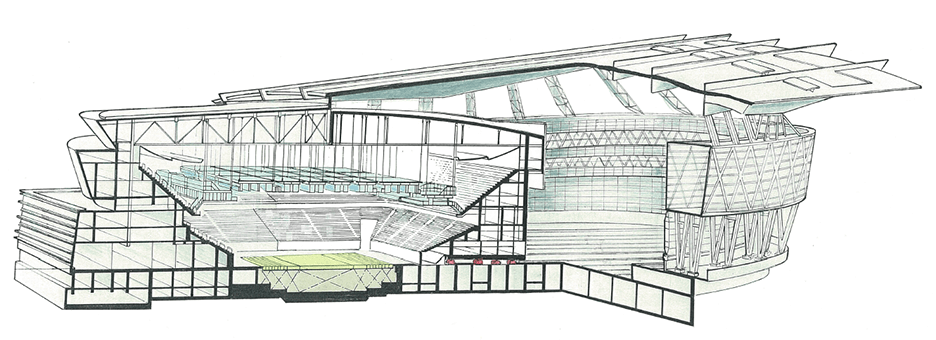
In the more than 10 years since its opening, SAITAMA SUPER ARENA, continues to boast a high operation rate and high evaluations from event organizers as a facility representing Japan. Our moving technology for large structures supports the creation of inspiring and heartfelt moments for spectators.
Outline of facility
Slide horizontally to see the table.
| Structure | S structure, SRC and RC structure in part One floor under ground, seven floors above ground, two- story tower |
|---|---|
| Total floor area | 132,310m2 |
| Maximum height | 66m |
| Moving block | One set |
| Lambda type retractable seat | 2,300 seats |
| Movable ceiling | 42 sets |


